
Site Area
2.6 Acres

Location
Nagole, Hyderabad

Type
3 BHK

Price
Rs 5999/- Per Sft

Layout
G+5 Floors
3 Blocks

No. of Flats
180 Families
Are you looking for 2bhk & 3bhk flats to buy near you in a gated community then you have come to the right place.
Pallavi Developers is a well known real estate developer in Secunderabad & Hyderabad since last 25 years.
After successfully completing the many projects in Secunderabad and Hyderabad, we have come up with 2bhk & 3bhk New High Rise Gated Community Apartment Pallavi DBR Gardenia in Uppal for sale near you.
Pallavi DBR Gardenia offers premium gated community flats for sale in Nagole with a Premium Club House and World Class Amenities.From the very outset of planning for PALLAVI DBR GARDENIA, we focused on creating a family friendly neighborhood with abundant landscaping and green spaces, where each one of your family members can enjoy not just a peaceful indoor lifestyle but also a safe and active outdoor one.
With its beautiful landscapes and fresh breezes, PALLAVI DBR GARDENIA will enhance your lifestyle allowing you to breathe more oxygen and more life amidst the bustling city. The project is not only tucked away with abundant greenery in a peaceful residential locality such as Bandlaguda Nagole, but is also in very close proximity to all major urban destinations in Hyderabad and Secunderabad.
We welcome you to enhance and complete your lifestyle with all the modern amenities of a fully equipped gated community.
TS RERA PR NO. P02200001662, P02200001475, P02200001476
3bhk flats for sale in Premium Gated Community at Nagole Bandlaguda
3D Floor Plans
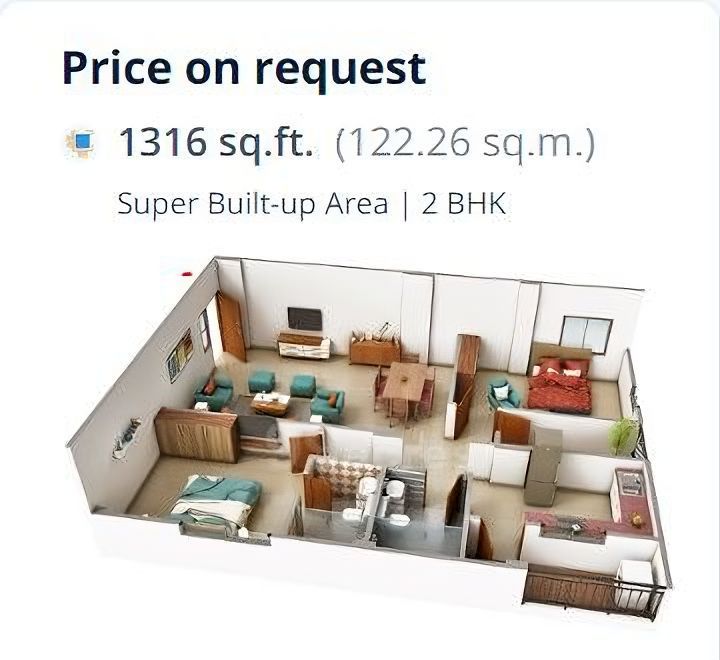
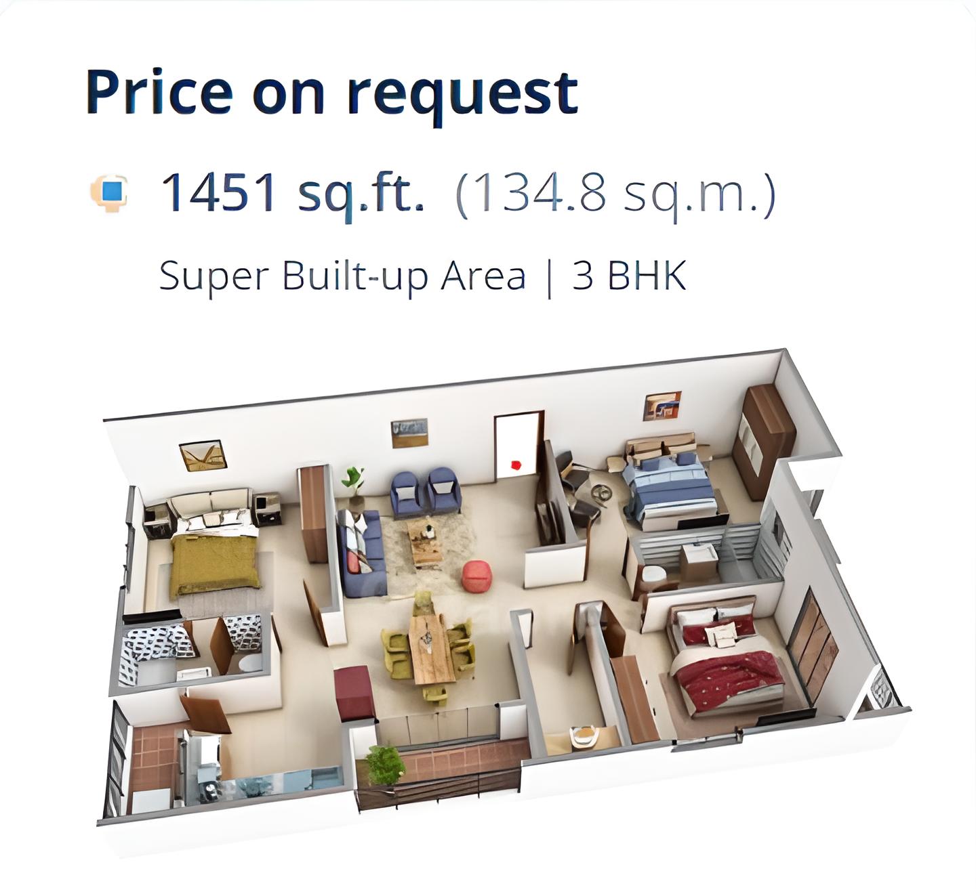
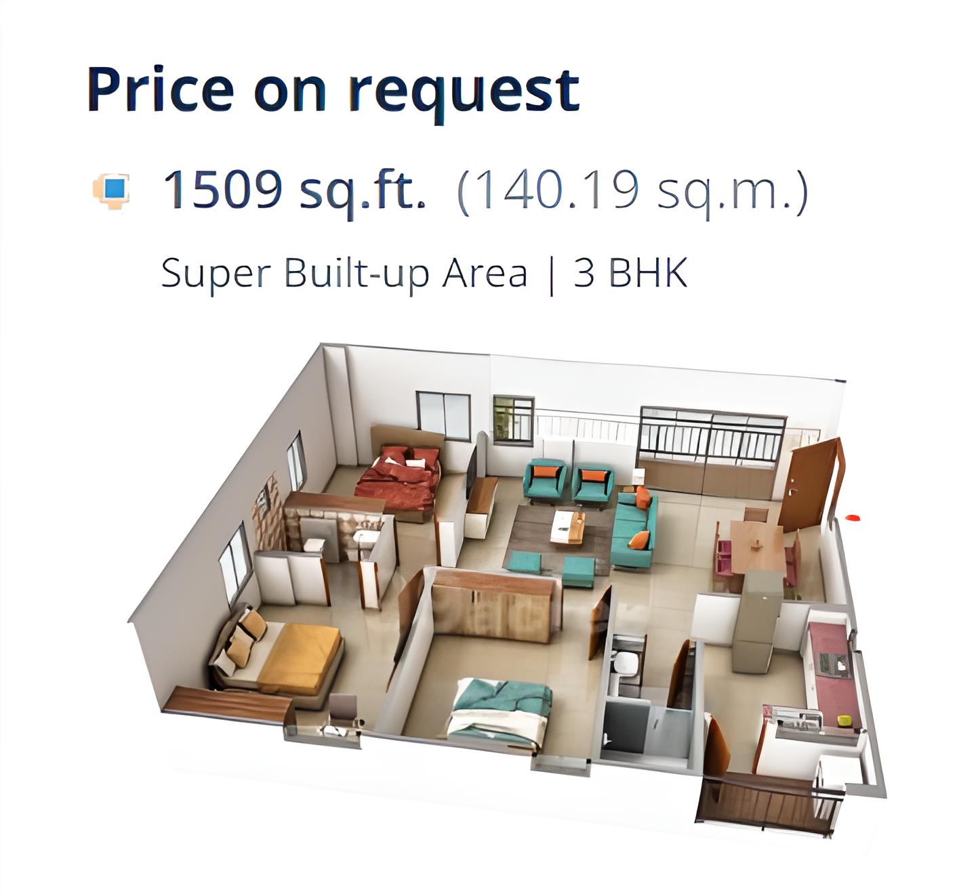
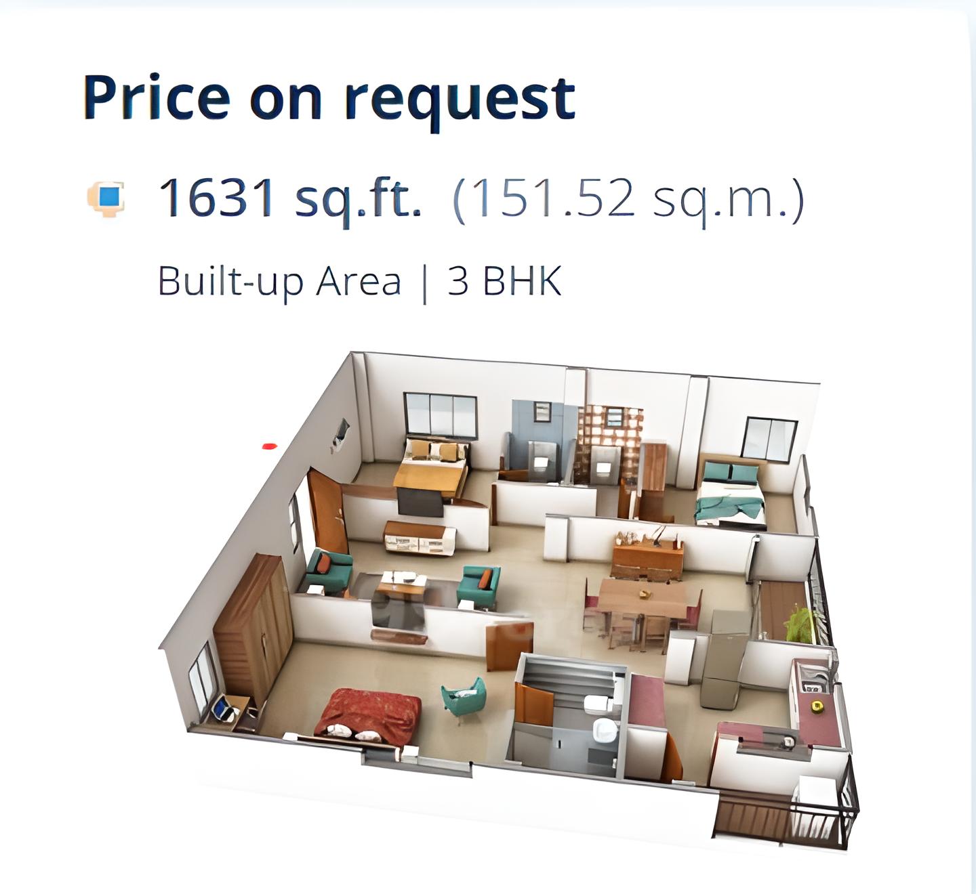
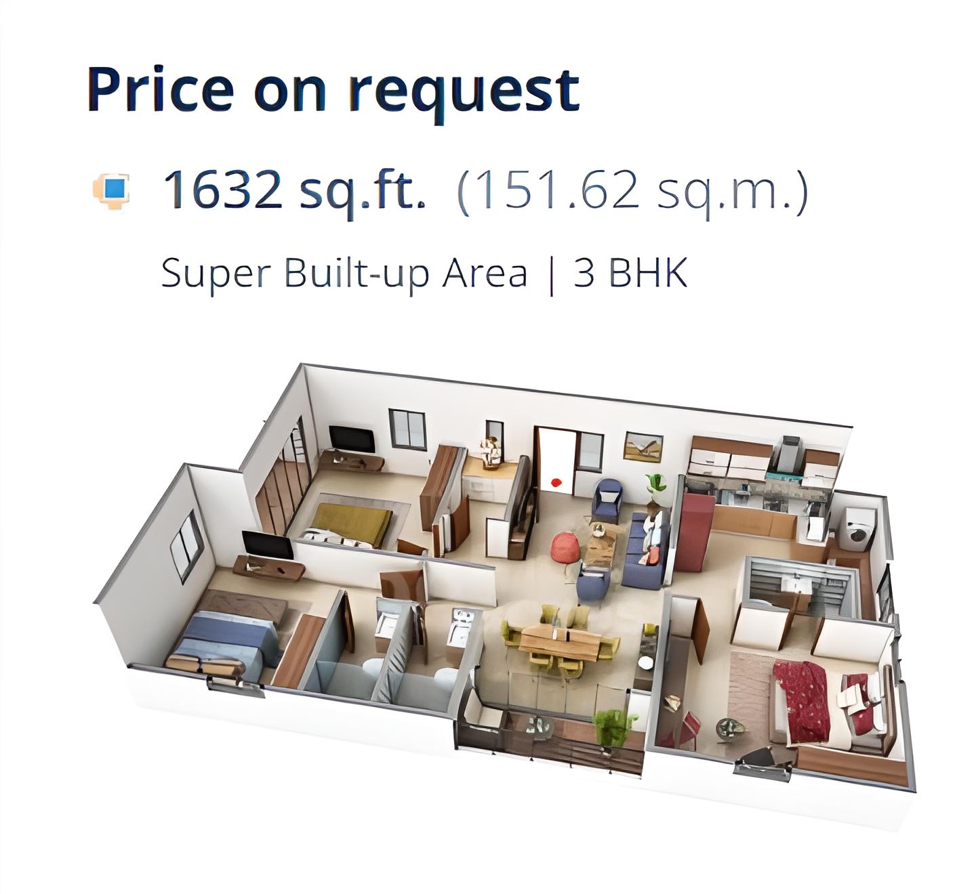
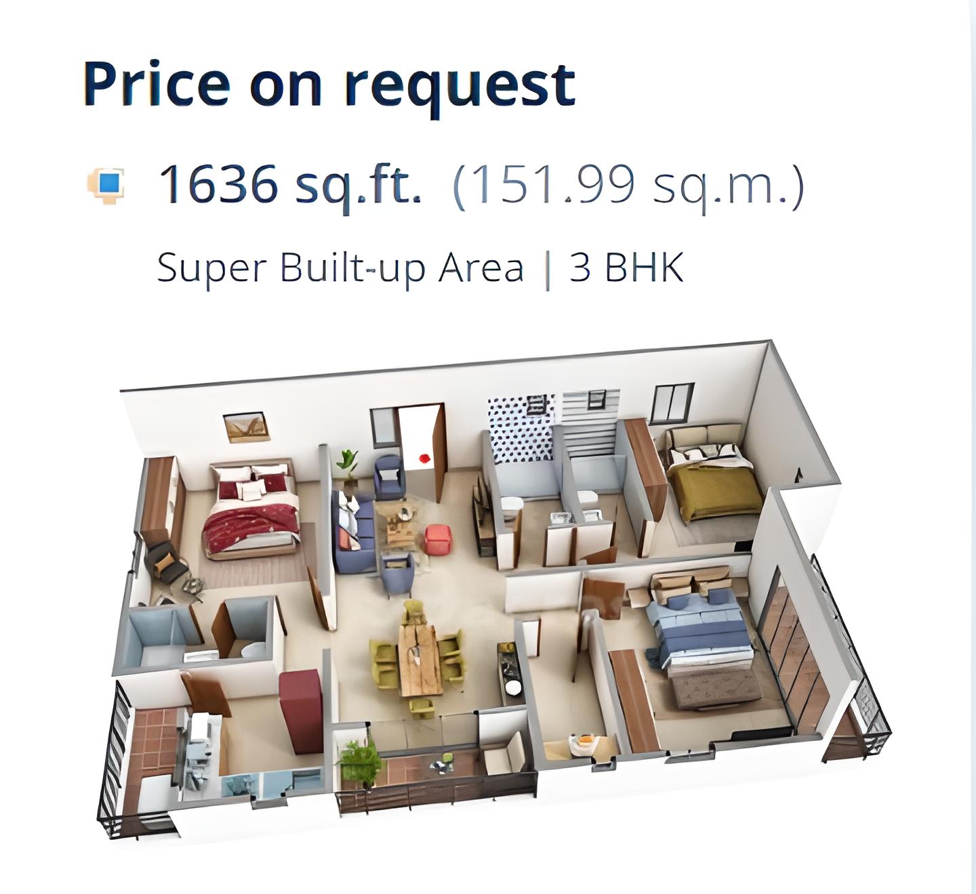
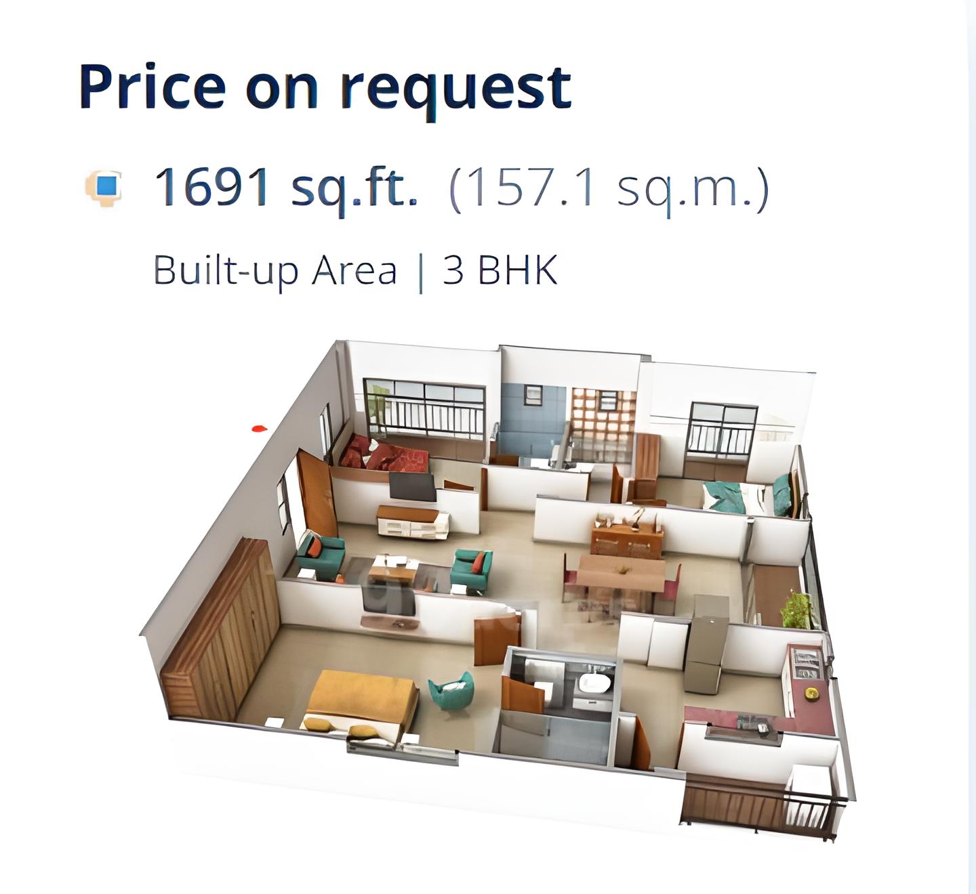
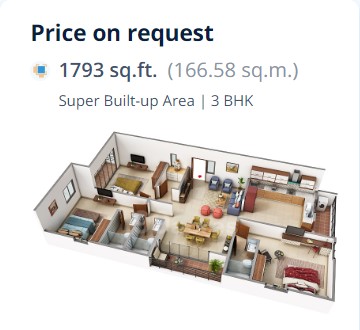
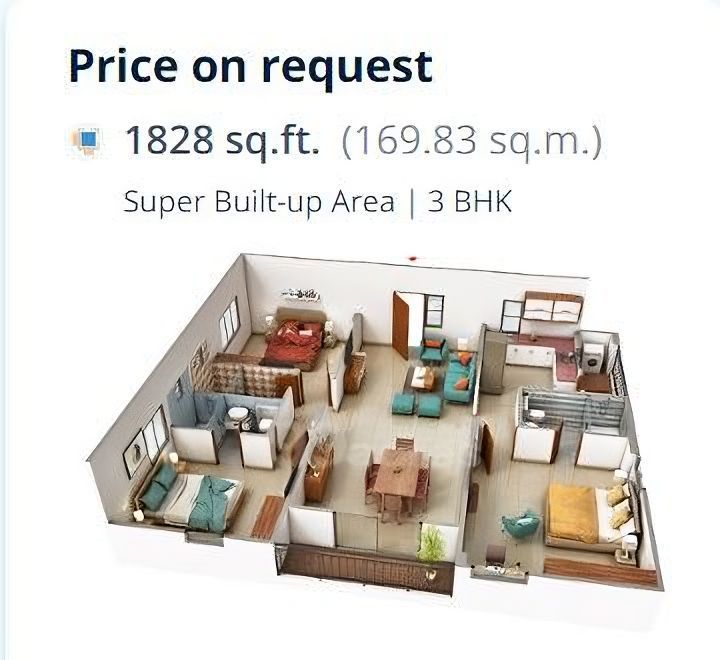
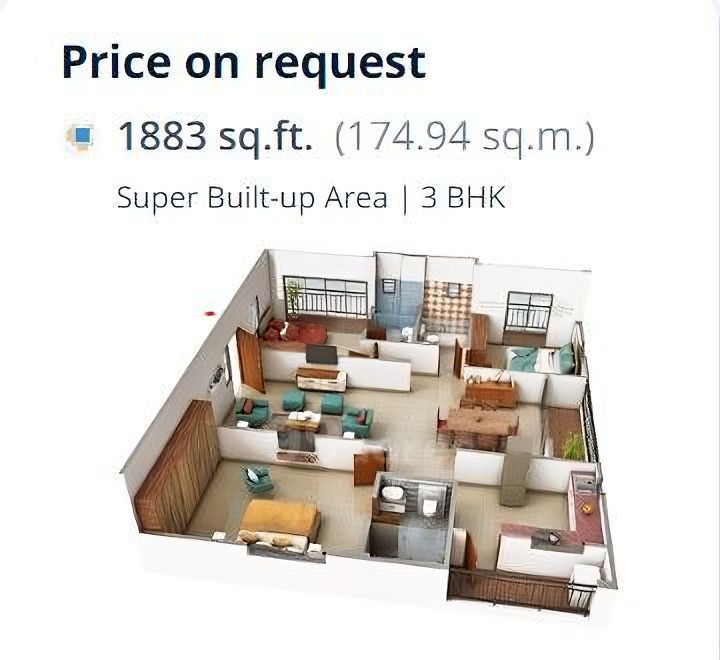

Amenities

Oasis swimming pool

Conference Hall

Dining Hall

Meeting Room

GYM

Home Theater

Guest Room

Indoor Games
Connectivity
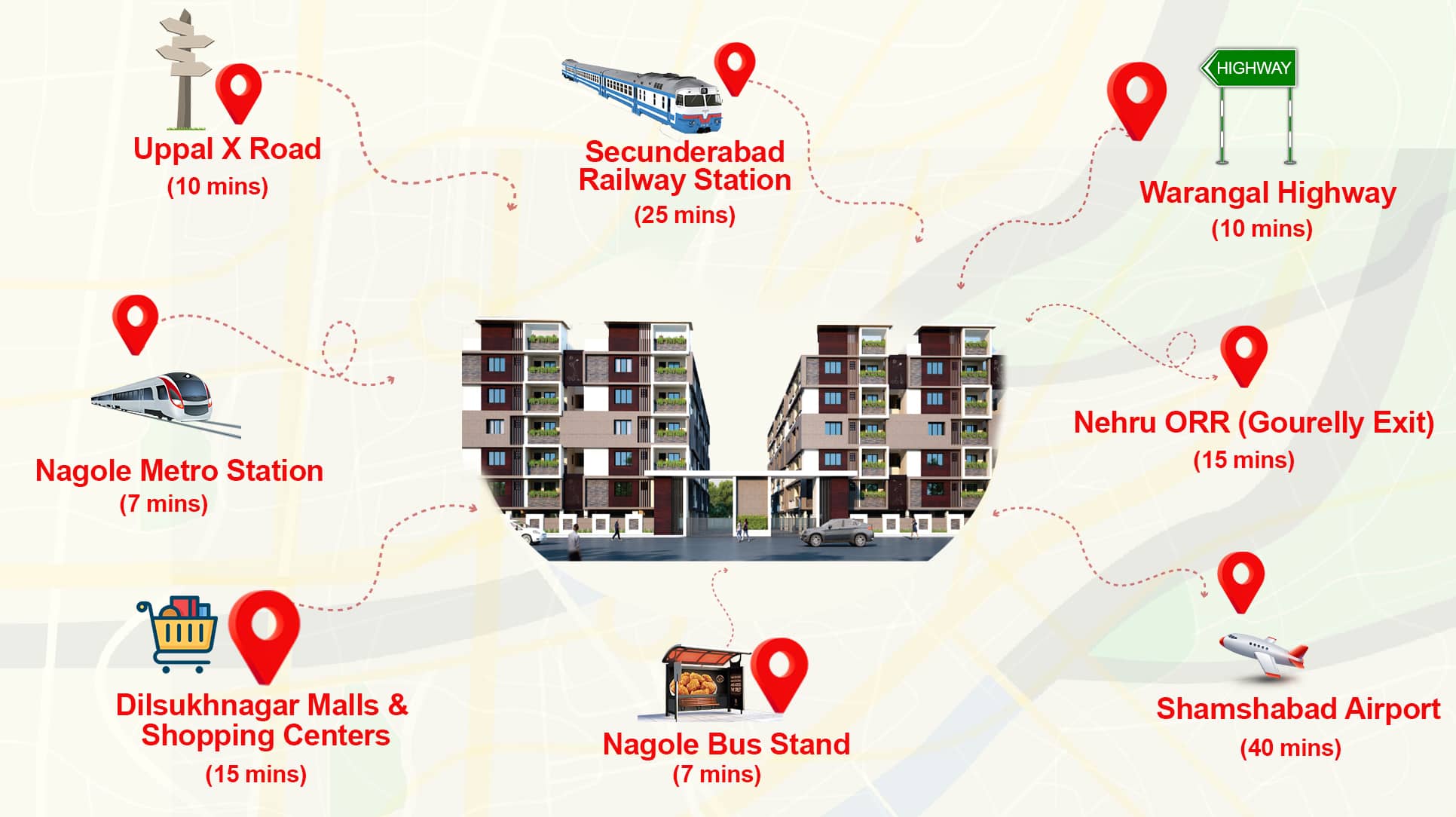
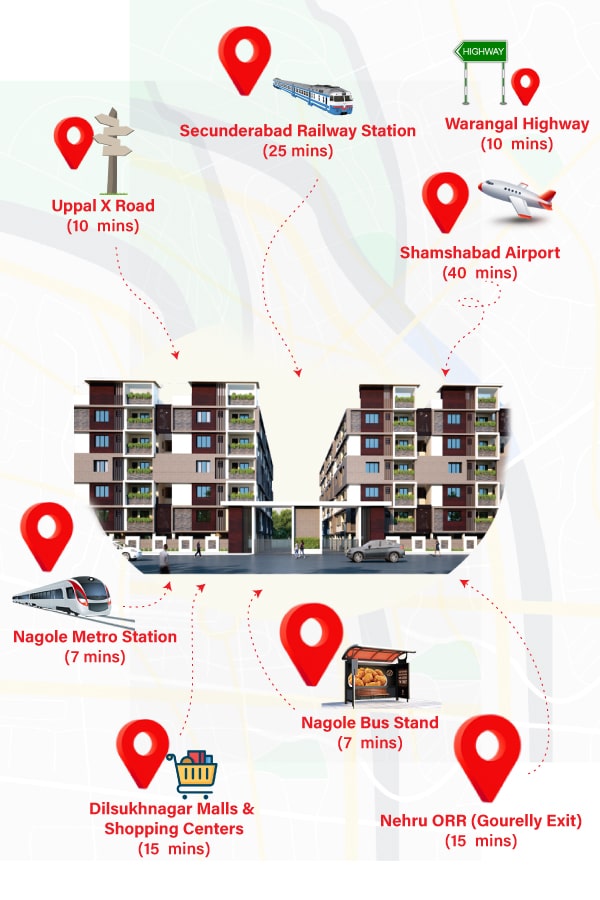
Connectivity
Testimonial
Our Happy Customers
Unlock Your Dream Home Today!
CLUBHOUSE
Rejuvenate yourself at Viradhya’s 12,500 sq ft. premium clubhouse. Go for a refreshing dip at the oasis swimming pool, or sit in the company of your favourite book in the prime ambience. Boost your physical strength as a basketball court, skating rink, and badminton court awaits you. To take a break from your mundane routine, go for an evening stroll or a light jog at the jogging tracks. The premium clubhouse will help you refresh your mind at any time of the day

Neighbourhood
Spread across 2.06 acres, Viradhya, a modern residential project, is located at Uppal. It is the only 10 floor residential gated community in the neighbourhood. The community is close to the urban facilities making it more desirable for those who look for a secured and flexible housing location for their family. It has all the elements for a good lifestyle and quality living at the same address

Schools

Offices

Stores

Hospitals

Schools
⭐ Global Indian International School (5 Min)
⭐ Kendriya Vidyalaya (10 Min)
⭐ Siddhartha Public School (5 Min)
⭐ Sri Chaitanya Techno School (5 Min)

Offices
⭐ Infosys (25 Min)
⭐ Genpact (15 Min)
⭐ Survey Of India (10 Min)
⭐ NGRI (15 Min)

Stores
⭐ Big Bazaar (2 Min)
⭐ Asian Cine Square (10 Min)
⭐ Decathon Sports (2 Min)
⭐ Metro Super Market (10 Min)

Hospitals
⭐ Spark Hospitals (15 Min)
⭐ Ankura Hospital (2 Min)
⭐ Aditya Hospital (5 Min)
⭐ Apex Hospital (5 Min)
Testimonial
What our customer say
Testimonial
What our customer say
Neighborhood

Schools
⭐ Indu International School (5min)
⭐Sanskriti World Schools (5min)
⭐ Bhashyam Blooms High School (5min)
⭐ Shreyas Engeneering College (11min)
⭐ Little Flower School and College (10min)
⭐Hyderabad Public School (15min)
⭐ Global Indian International School (20min)
⭐ Delhi Public School (25min)
⭐ Johnson Grammer School (20min)

Offices
⭐ Infosys, Pocharam (40 min)
⭐ Genpact, Uppal (15 min)
⭐ Survey Of India, Uppal (12 min)
⭐ NGRI, Uppal (15 min)
⭐ NSL Arena, Uppal (15 min)
⭐ CCMB, Uppal (16 min)
⭐ CFTRI, Uppal (16 min)

Stores
⭐ DMART (5 min)
⭐ More Supermarket (6 min)
⭐ Ratnadeep (12 min)
⭐ Mahalaxmi Market (2 min)
⭐ Praveen General store (2 min)
⭐ Pure O Natural (5 min)
⭐ Mithaiwala (15 min)

Hospitals
⭐ Kamineni (10 Mins)
⭐ Omni Hospitals (15 Mins)
⭐ Apollo Hospitals, Kanchanbagh (20 Mins)
⭐ Yashoda Hospitals, Malakpet (25 Mins)
⭐ Apollo, Secuderabad (28 Mins)
⭐ Yashoda, Secunderabad (33 Mins)
⭐ Suraj Hospitals (2 min)
⭐ Sunrays Hospital (2 min)
⭐ Lalitha Hospital (3 min)
⭐ Little Star Hospital (2 min)
⭐ Supraja Hospital (5 min)
Spread across 2.06 acres, Viradhya, a modern residential project, is located at Uppal. It is the only 10 floor residential gated community in the neighbourhood. The community is close to the urban facilities making it more desirable for those who look for a secured and flexible housing location for their family. It has all the elements for a good lifestyle and quality living at the same address
Schools
- Global International School
- Kendriya Vidyalaya
- Siddhartha Public School
- Sri Chaitanya Techno School
Connectivity
- Uppal metro station
- Uppal bus station
- Secunderabad railway station
- Shamshabad Airport
Hospitals
- Spark hospital
- Ankura hospital
- Aditya hospital
- Apex hospital
Convenience Stores
- Big Bazaar
- Asian Cine Square
- Decathlon Sports
- Metro Super Market
Offices
- Infosys
- Genpact
- Survey of India
- NGRI
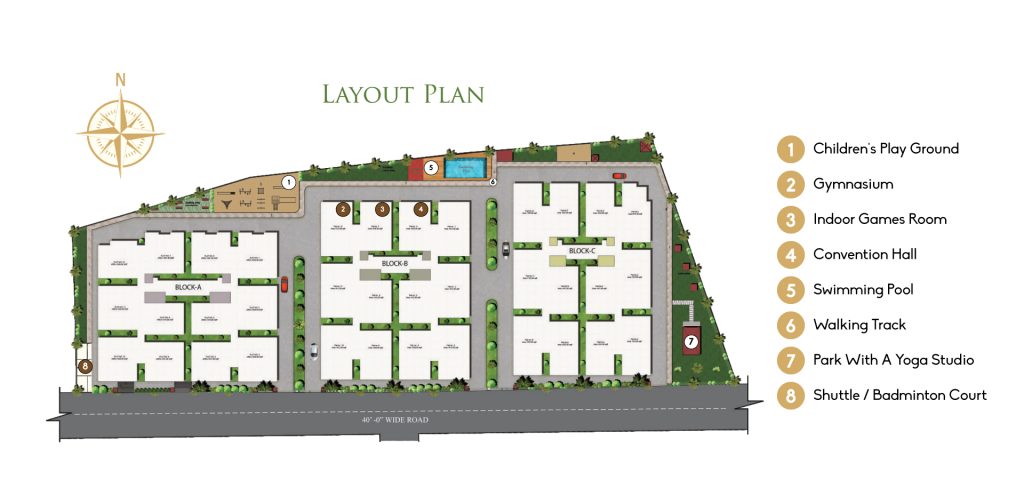

Facilities
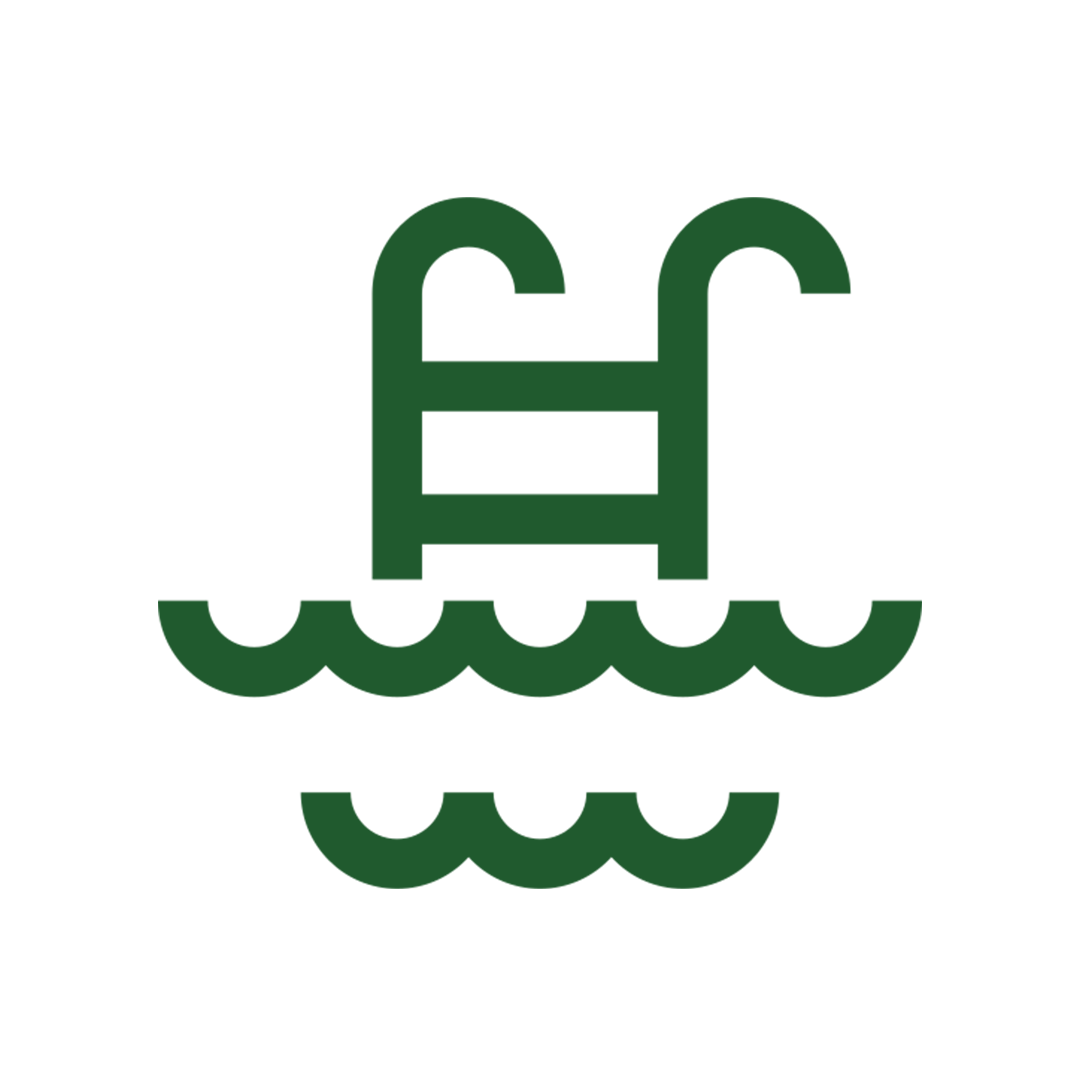
Swimming Pool

Indoor Games Room
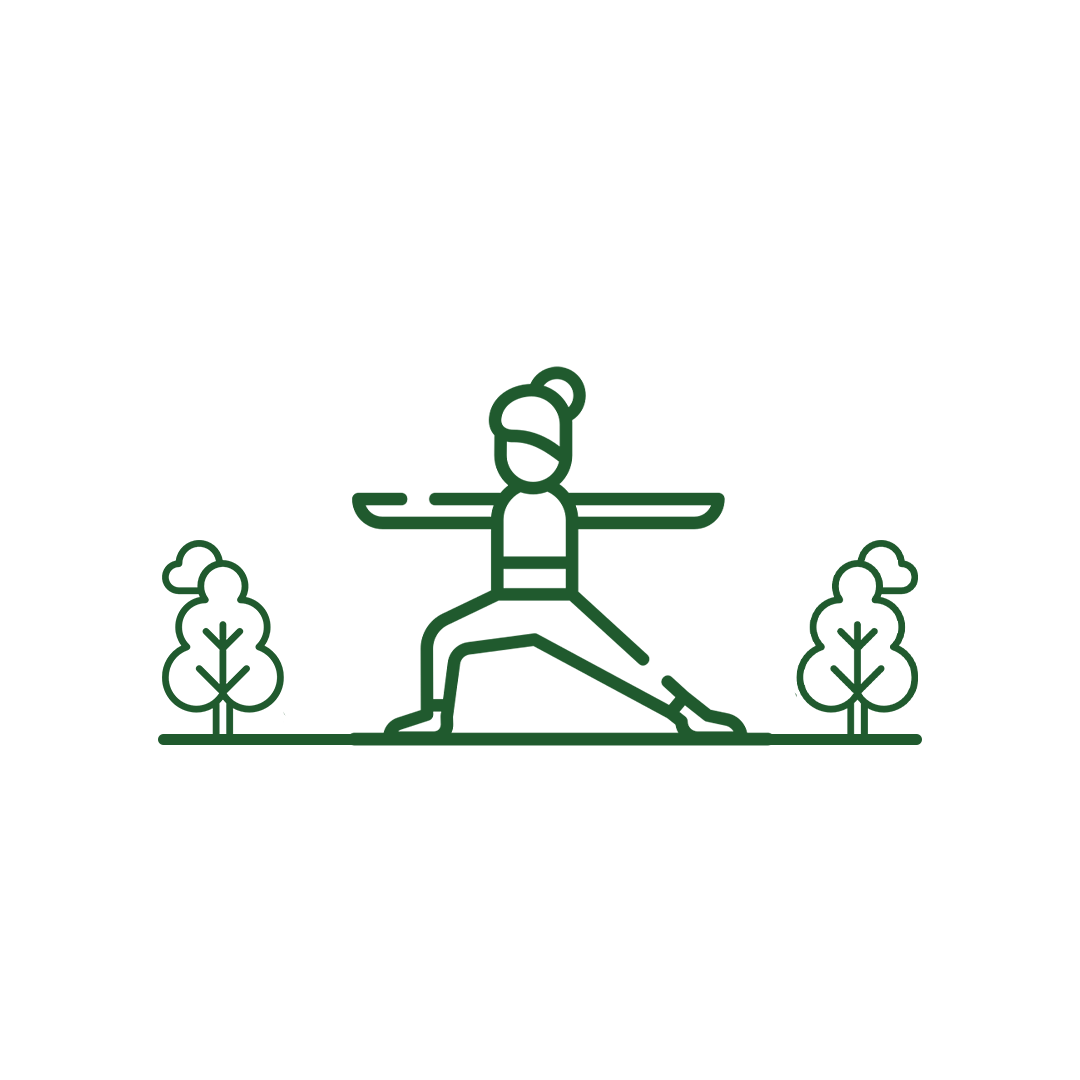
Park With Yoga Studio

Walking Track

Home Theatre

Gymnasium

Badminton Court

Convention Hall
Spread across 2.06 acres, Viradhya, a modern residential project, is located at Uppal. It is the only 10 floor residential gated community in the neighbourhood. The community is close to the urban facilities making it more desirable for those who look for a secured and flexible housing location for their family. It has all the elements for a good lifestyle and quality living at the same address

Schools

Offices

Stores

Hospitals

Schools
⭐ Global Indian International School
⭐ Kendriya Vidyalaya
⭐ Siddhartha Public School
⭐ Sri Chaitanya Techno School

Offices
⭐ Infosys
⭐ Genpact
⭐ Survey Of India
⭐ NGRI

Stores
⭐ Big Bazaar
⭐ Asian Cine Square
⭐ Decathon Sports
⭐ Metro Super Market

Hospitals
⭐ Spark Hospitals
⭐ Ankura Hospital
⭐ Aditya Hospital
⭐ Apex Hospital
Pallavi Developers
Why Pallavi Gardenia is a great place to settle
Here are the few other highlights of Pallavi Gardenia
Ergonomically designed flats & 100% Vaastu
High Quality & No Compromise Construction by a Reputed Developer
Greenery focussed concept Gated Community with premium resort like club amenities: Swimming Pool, Mini Convention Hall, Gym, Indoor Games Room
Great Outdoors – Children’s Playground, Park with Open air Yoga Studio, Mud walking track, and Outdoor Badminton Court
Beautiful landscaping with garden benches in tot-lot areas
Pollution free and a Peaceful Neighbourhood
Excellent Security with CCTV cameras for the entire project
One of the Best Premium Gated Communities in Nagole with 3bhk flats to buy
Banks To Help You With Home Loan
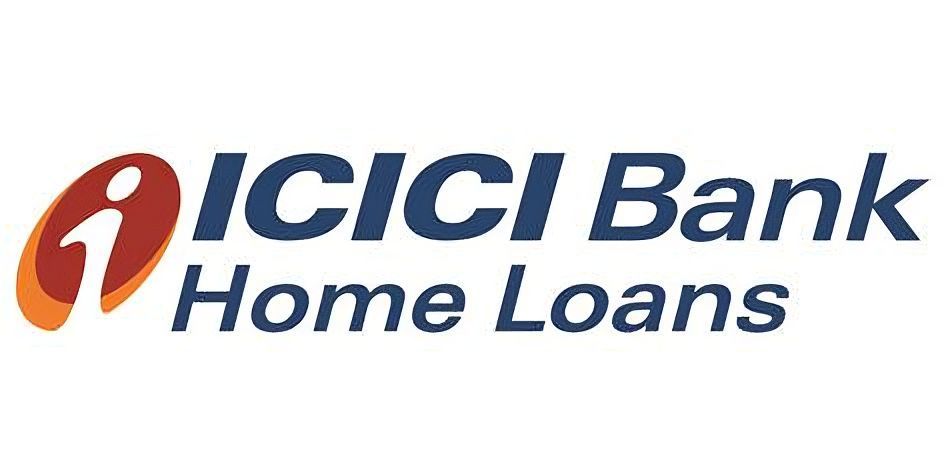
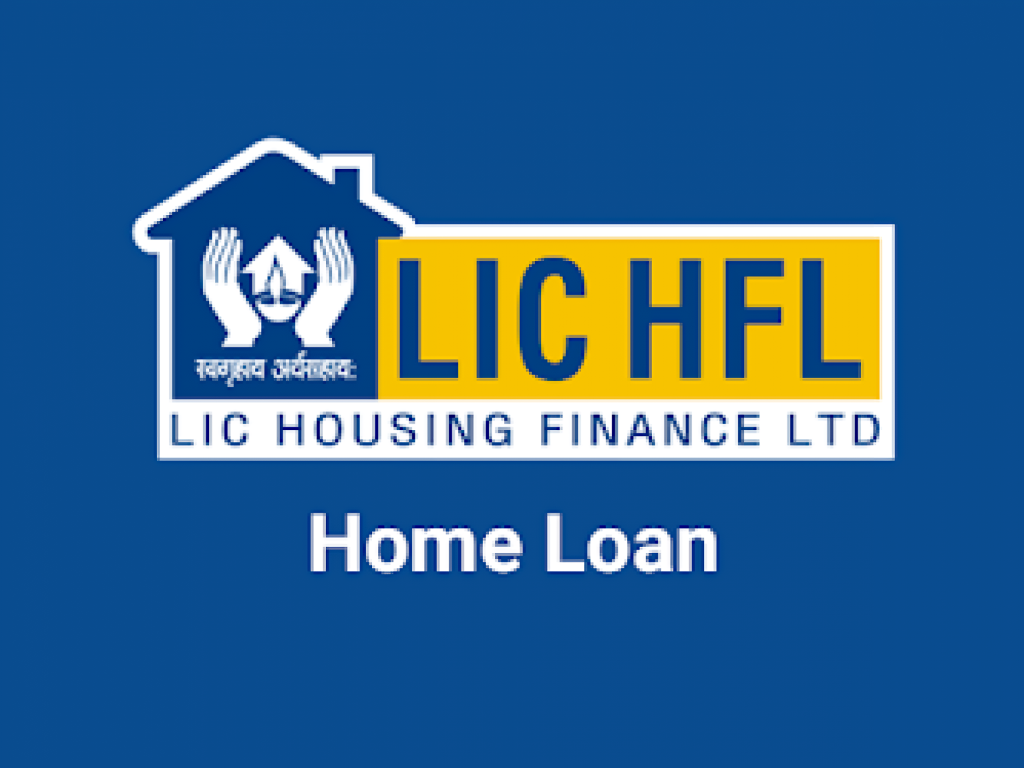

Specifications
Plan
All flats are designed per Vaasthu.
Structural Design
With plinth beams to withstand wind & seismic loads
Foundation & Structure
R.C.C Framed Structure is designed to the standard specification of BIS “Bureau of Indian Standards” with due provision for earthquake force and self-bearing capacity of strata. The structure, which includes footings, columns, beams and slabs, shall be built with high quality “Ready Mix Concrete” with grades of M20 and M25 and steel of a reputed make, under strict quality controls.
Superstructure-walls
Brick Masonry with light weight Red bricks or Solid Cement Aerated Concrete Blocks.
Plastering
External and internal wall double coat cement plaster with smooth sponge finish and joint of the R.C.C structure and brick wall will be covered with mesh before commencing of the internal wall plastering to avoid cracks.
Doors
Main Door: Seasoned teak wood frame with engineered designed molded shutters and designer hardware of reputed make. Internal Doors: Teakwood frames or factory made wooden frames with laminated flush shutters French Door/Window: UPVC Frame, shutters and rails with plain float glass panels and designer hardware of reputed make
Windows
UPVC window frames, shutters with glass panels and mosquito mesh and elegantly designed enamel pained MS safety grills.
Flooring and wall tiling
All Rooms: Premium Vitrified tiles (600 x 600 mm) with skirting of repute make in all rooms and balconies, Marble or Granite in common areas.
1. Toiets
a. Anti skid ceramic/ vitrified tiles for the bathroom floors
b. Glazed ceramic tile dado of reputed make up to 7′ height
2.Utility/wash area
a. Glazed designer concept ceramic tile dado make up to 3′ height
b. Separate Wet area for washing utensils
Painting
Internal: Smooth finish with two coats of water proof lappam / wall putty, a coat of primer and two coats of Acrylic emulsion paint of Asian paints/ICI Duluxor equal make.
External: Weather proof acrylic emulsion for exterior walls.
Doors & Grills: Satin/matte finish enamel paint for internal doors and window grills.
Parking Area: Two coats of water proof cement paint over a coat of primer.
Kitchen
Cooking platform topped with polished granite with built-in stainless steel sink and long neck taps of premium make and Glazed Ceramic Tile dado up to 2′-0″ height above the platform. One tap inlet with drinking water supply for RO and one tap inlet for borewell water supply and one RO waste water outlet connected to the water harvesting pit to save water.
Toilets
All Toilets will have
a. Separate wet & dry areas.
b. Water proofed floors with 6′-0″high, concept ceramic tile dadoing.
c. Hot and cold wall mixer taps of reputed make with geyser provision.
d. Wash basin Hindware/Cera or equivalent make.
e. Western commode with attached flush tank of Hindware/Cera or equivalent make.
f. All taps and fittings are chrome plated of Jaguar/Hindware/Cera or equivalent make.
Plumbing and sanitary
Plan
All flats are designed per Vaasthu.
Structural Design
With plinth beams to withstand wind & seismic loads
Foundation & Structure
R.C.C Framed Structure is designed to the standard specification of BIS “Bureau of Indian Standards” with due provision for earthquake force and self-bearing capacity of strata. The structure, which includes footings, columns, beams and slabs, shall be built with high quality “Ready Mix Concrete” with grades of M20 and M25 and steel of a reputed make, under strict quality controls.
Superstructure-walls
Brick Masonry with light weight Red bricks or Solid Cement Aerated Concrete Blocks.
Plastering
External and internal wall double coat cement plaster with smooth sponge finish and joint of the R.C.C structure and brick wall will be covered with mesh before commencing of the internal wall plastering to avoid cracks.
Doors
Main Door: Seasoned teak wood frame with engineered designed molded shutters and designer hardware of reputed make. Internal Doors: Teakwood frames or factory made wooden frames with laminated flush shutters French Door/Window: UPVC Frame, shutters and rails with plain float glass panels and designer hardware of reputed make
Windows
UPVC window frames, shutters with glass panels and mosquito mesh and elegantly designed enamel pained MS safety grills.
Flooring and wall tiling
All Rooms: Premium Vitrified tiles (600 x 600 mm) with skirting of repute make in all rooms and balconies, Marble or Granite in common areas.
1. Toiets
a. Anti skid ceramic/ vitrified tiles for the bathroom floors
b. Glazed ceramic tile dado of reputed make up to 7′ height
2.Utility/wash area
a. Glazed designer concept ceramic tile dado make up to 3′ height
b. Separate Wet area for washing utensils
Painting
Internal: Smooth finish with two coats of water proof lappam / wall putty, a coat of primer and two coats of Acrylic emulsion paint of Asian paints/ICI Duluxor equal make.
External: Weather proof acrylic emulsion for exterior walls.
Doors & Grills: Satin/matte finish enamel paint for internal doors and window grills.
Parking Area: Two coats of water proof cement paint over a coat of primer.
Kitchen
Cooking platform topped with polished granite with built-in stainless steel sink and long neck taps of premium make and Glazed Ceramic Tile dado up to 2′-0″ height above the platform. One tap inlet with drinking water supply for RO and one tap inlet for borewell water supply and one RO waste water outlet connected to the water harvesting pit to save water.
Toilets
All Toilets will have
a. Separate wet & dry areas.
b. Water proofed floors with 6′-0″high, concept ceramic tile dadoing.
c. Hot and cold wall mixer taps of reputed make with geyser provision.
d. Wash basin Hindware/Cera or equivalent make.
e. Western commode with attached flush tank of Hindware/Cera or equivalent make.
f. All taps and fittings are chrome plated of Jaguar/Hindware/Cera or equivalent make.
Plumbing and sanitary
Contact Us

Pallavi Gardenia is a budget friendly Project located in Nagole, North Zone and well connected by major road(s) like NH 65. This project has been developed by Pallavi Developers who are one of the reputed developers in the Hyderabad.
Quick Links
Address
PALLAVI DEVELOPERS # 5-32/3, Pallavi Nilayam Malkajgiri, Hyderabad Telangana - 500047
Project Address
Pallavi Gardenia AHS Colony, Ajay Nagar, Nagole, Hyderabad, Telangana 500068

Pallavi Gardenia is a budget friendly Project located in Nagole, North Zone and well connected by major road(s) like NH 65. This project has been developed by Pallavi Developers who are one of the reputed developers in the Hyderabad.
Quick Links
- Home
- About
- Contact
Quick Links
- Privacy Policy
- Terms & Conditions
PALLAVI DEVELOPERS # 5-32/3, Pallavi Nilayam Malkajgiri, Hyderabad Telangana - 500047
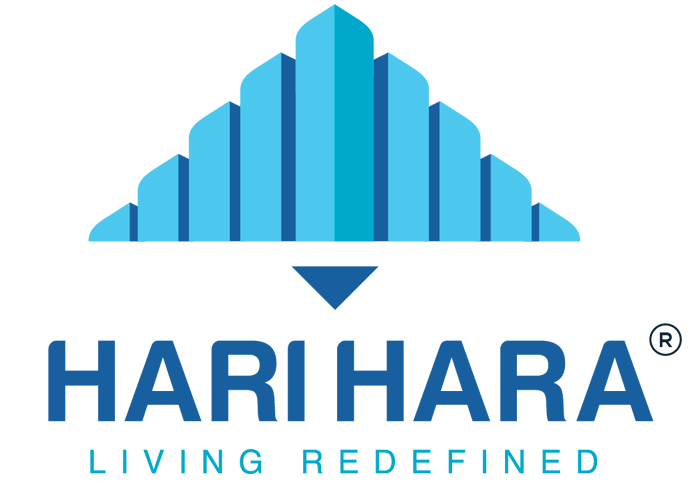
Sed ut perspiciatis unde omnis iste natus delavirot voluptatem accusantium doloremque laudanti totam aperiam inventore veritatis congueu. Olutpat elit nec nisi congue tristique eu at velit.
Phone
+62 478-2240-190
clevehouse@support.com
Location
Kapten Japa West ST. 1190 DPS, Bali
Customer Service
Subscribe Newsletter
Sed ut perspiciatis unde omnis iste natus feria delavirot voluptatem accusantium.
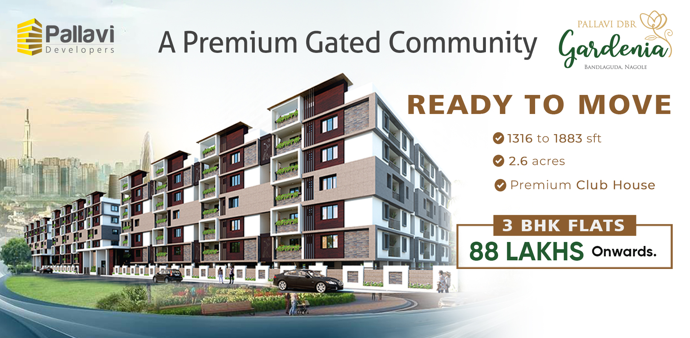
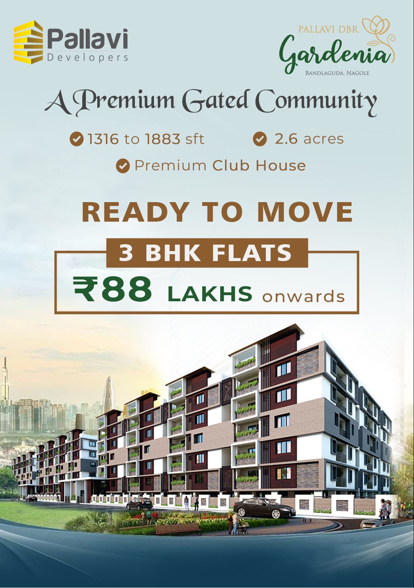
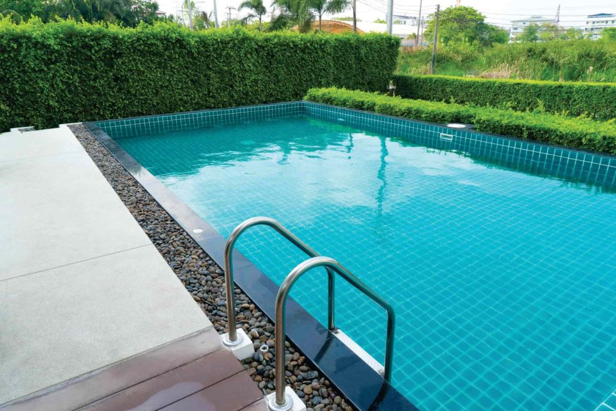
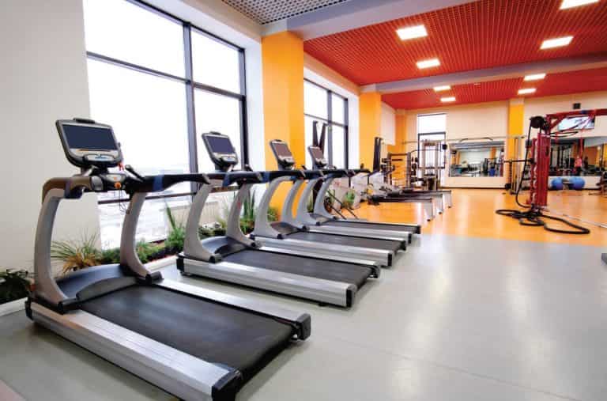
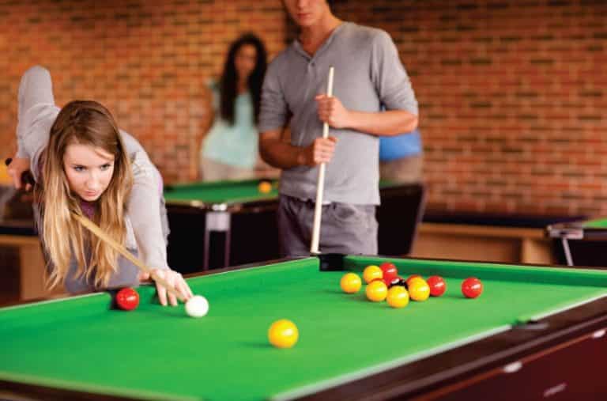
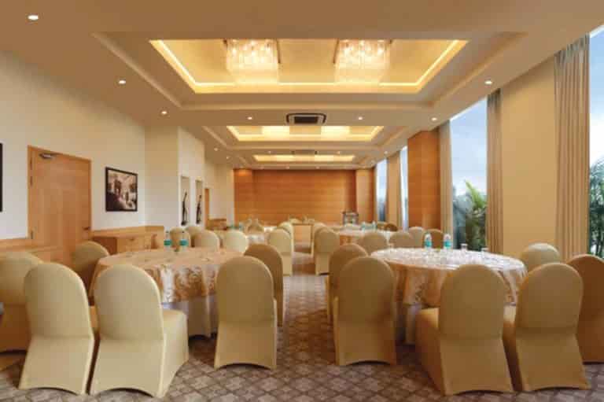
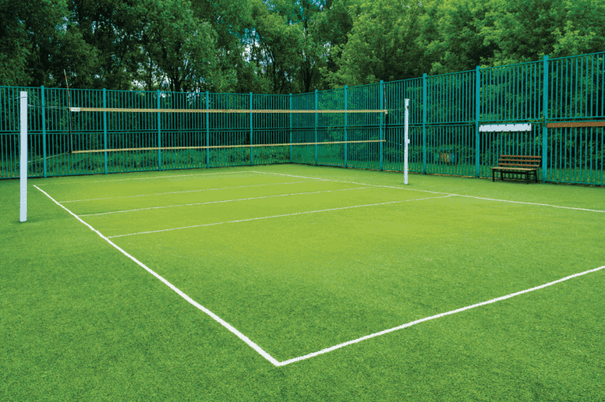
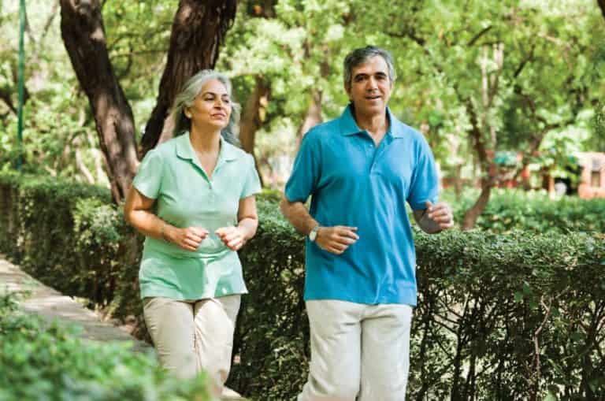
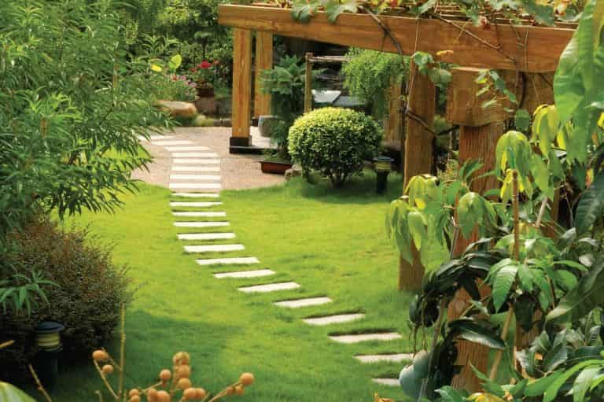
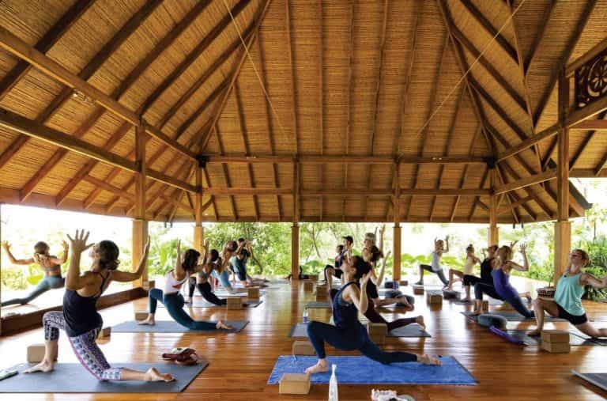
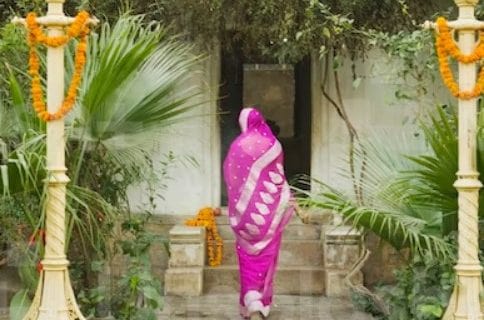

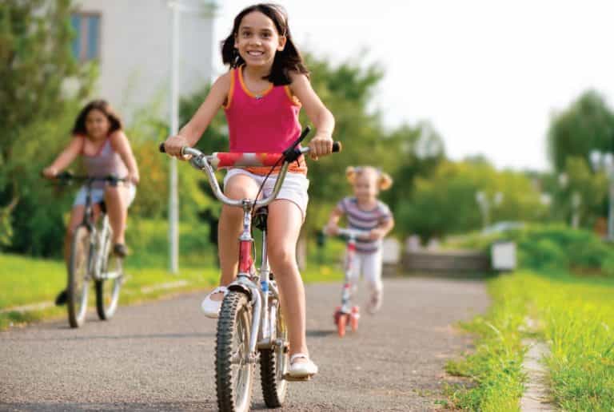
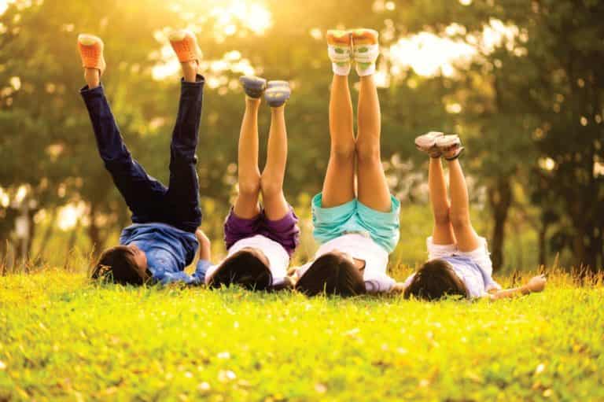





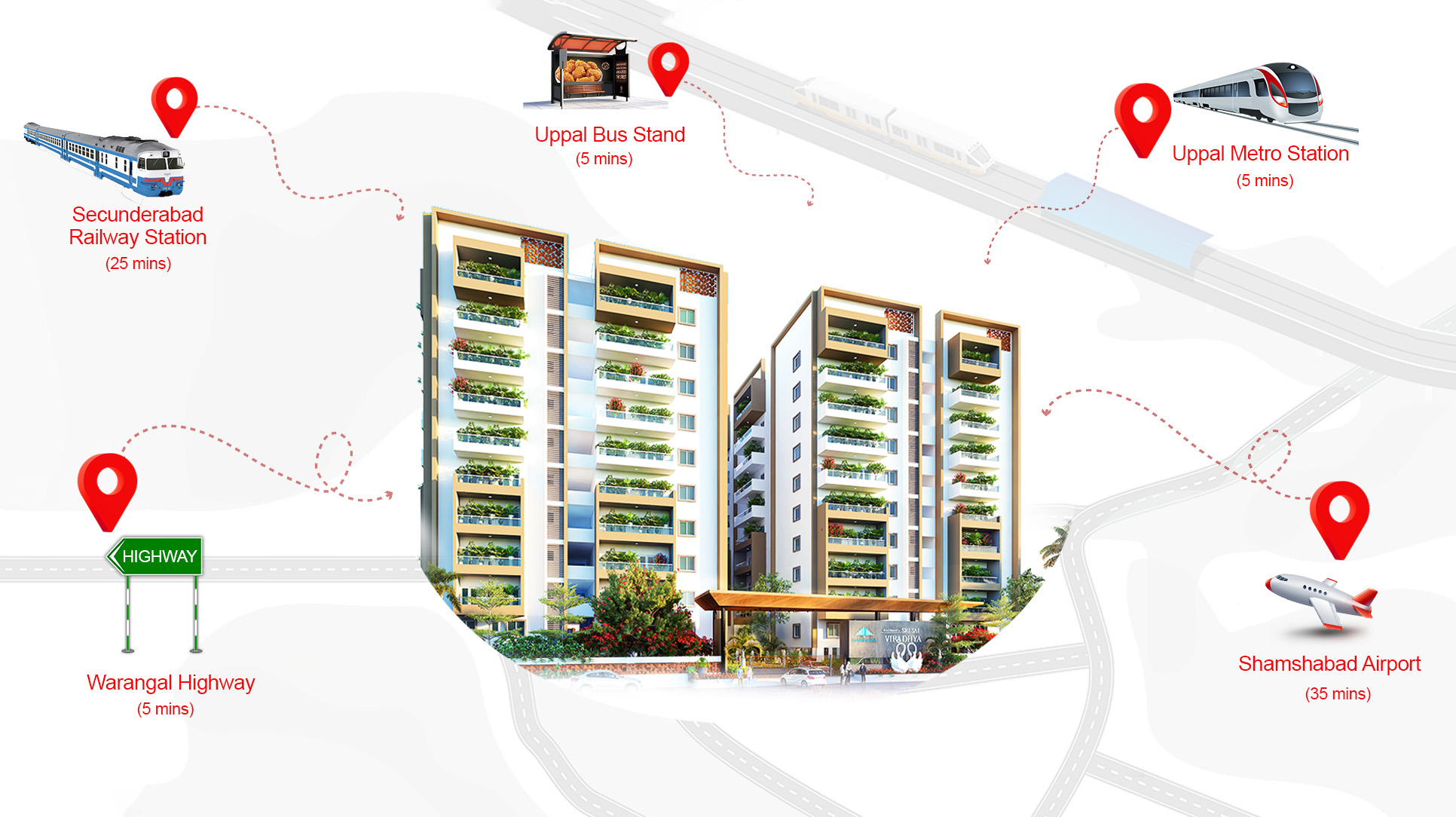







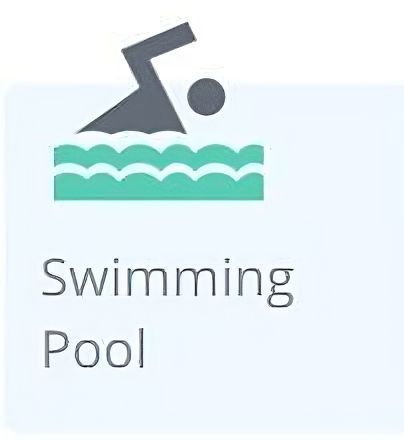
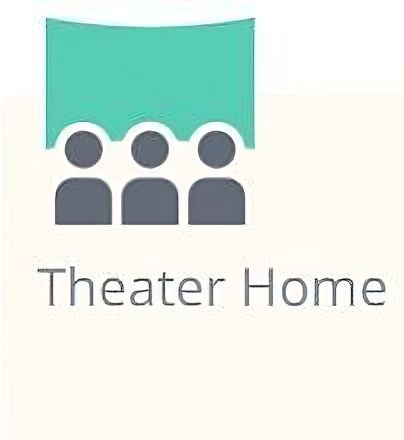
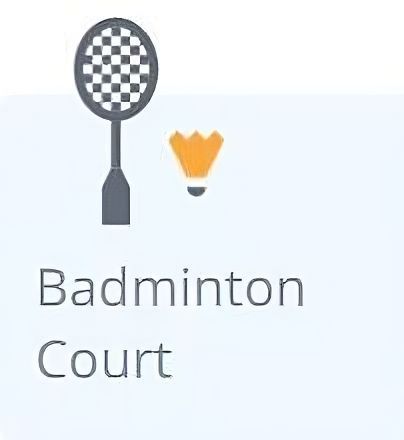
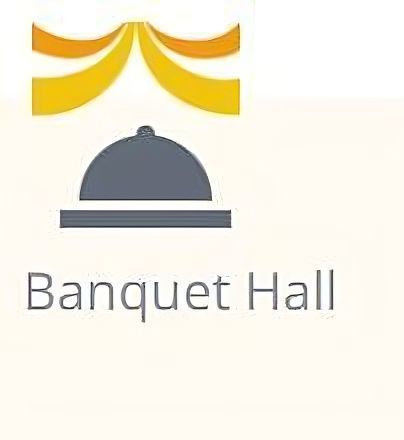
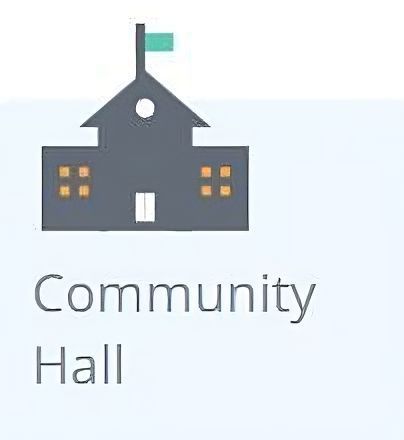
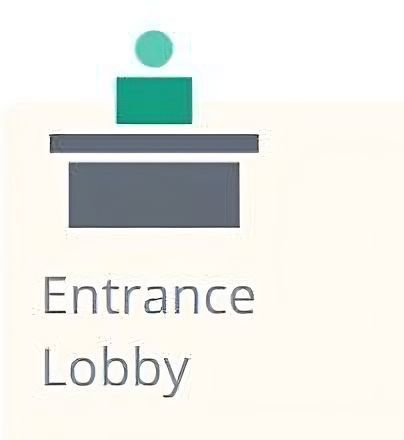
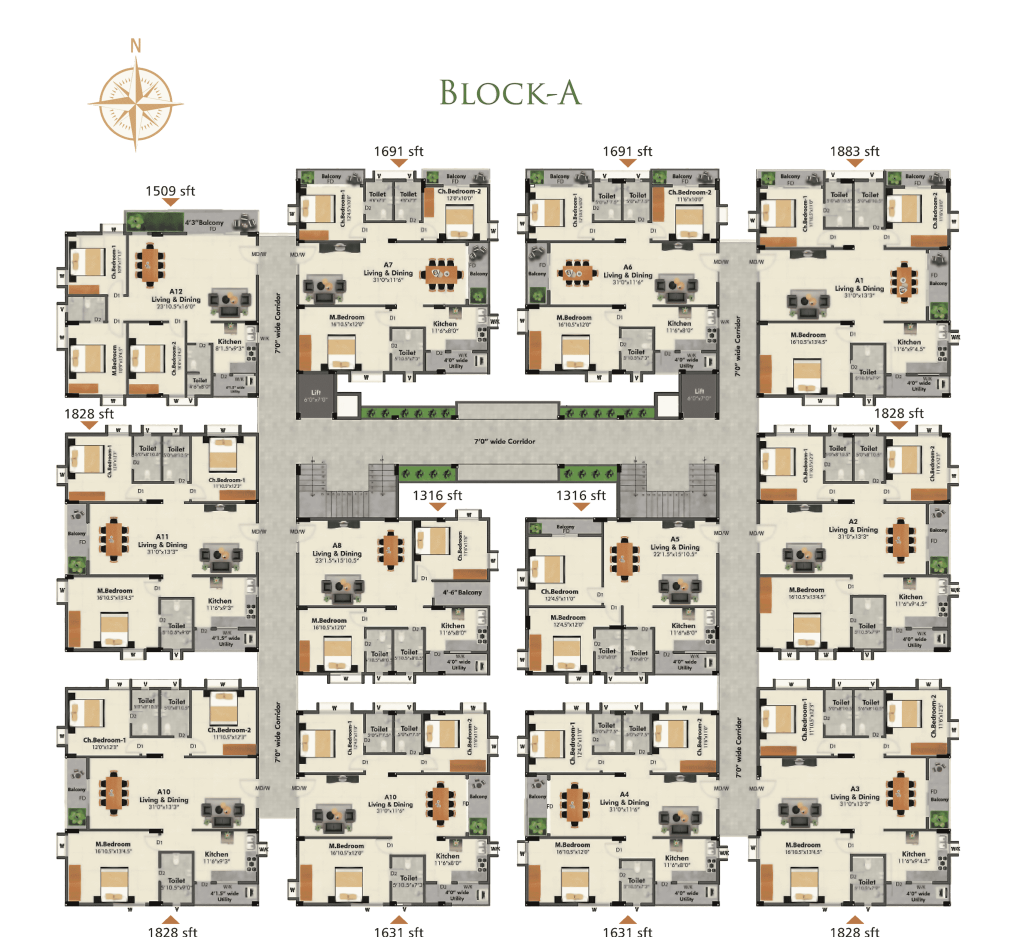
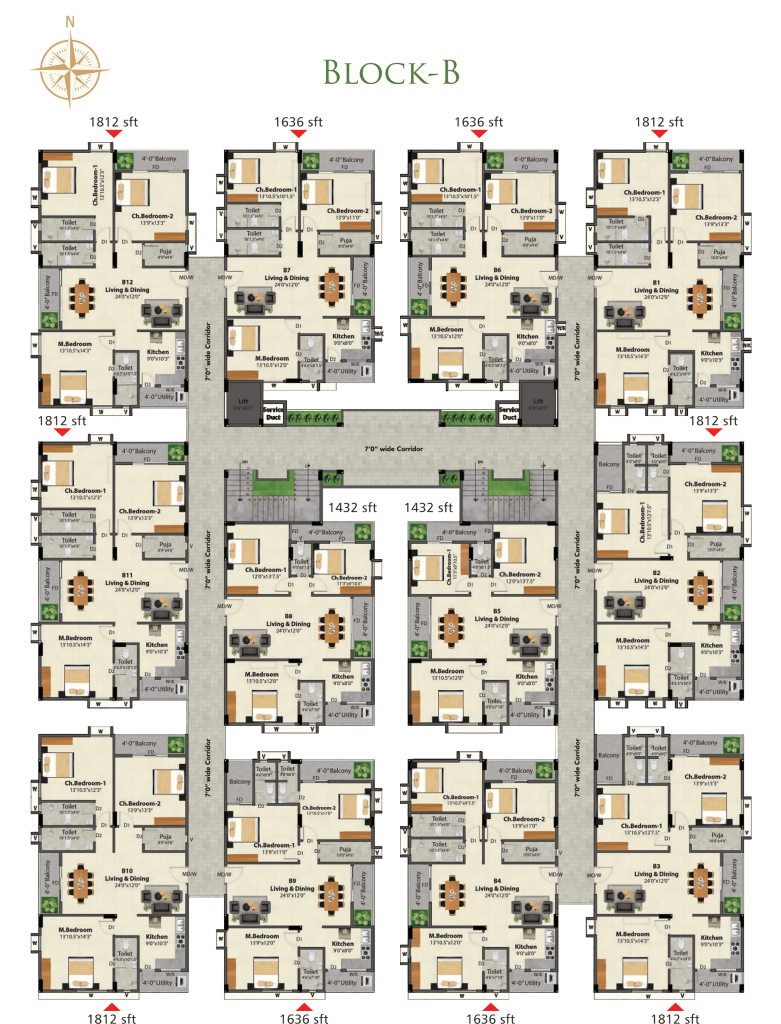
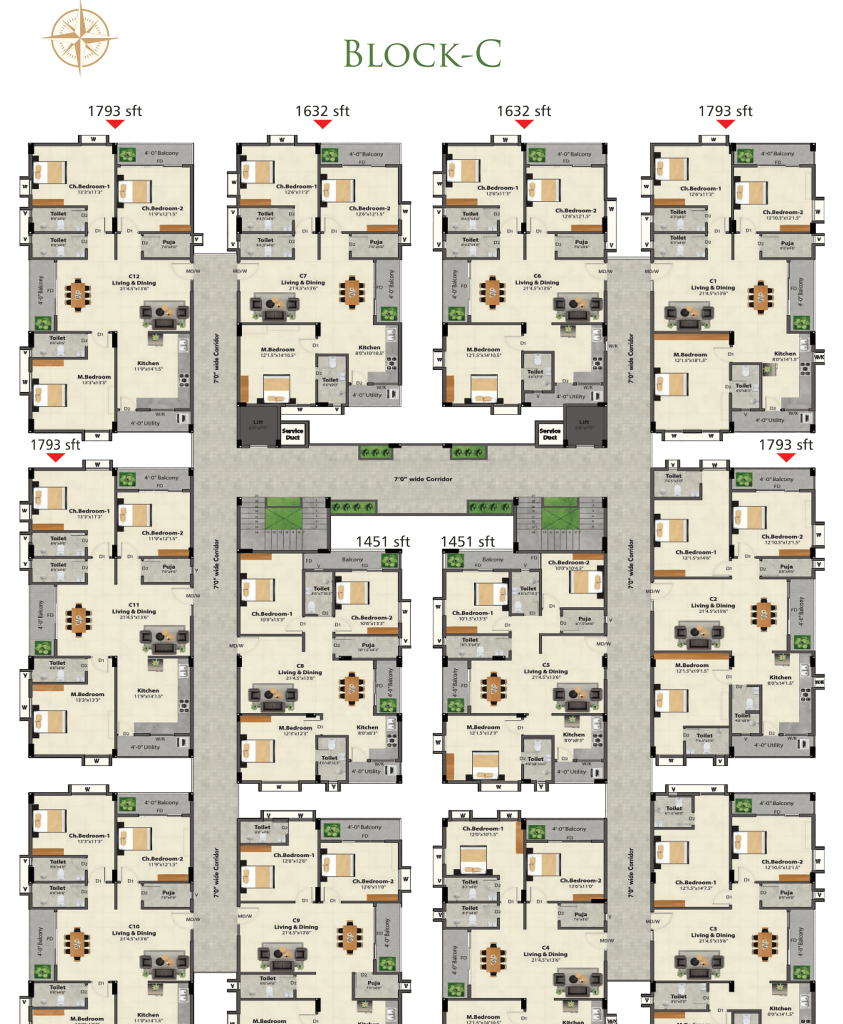
 by Brand Your Work
by Brand Your Work